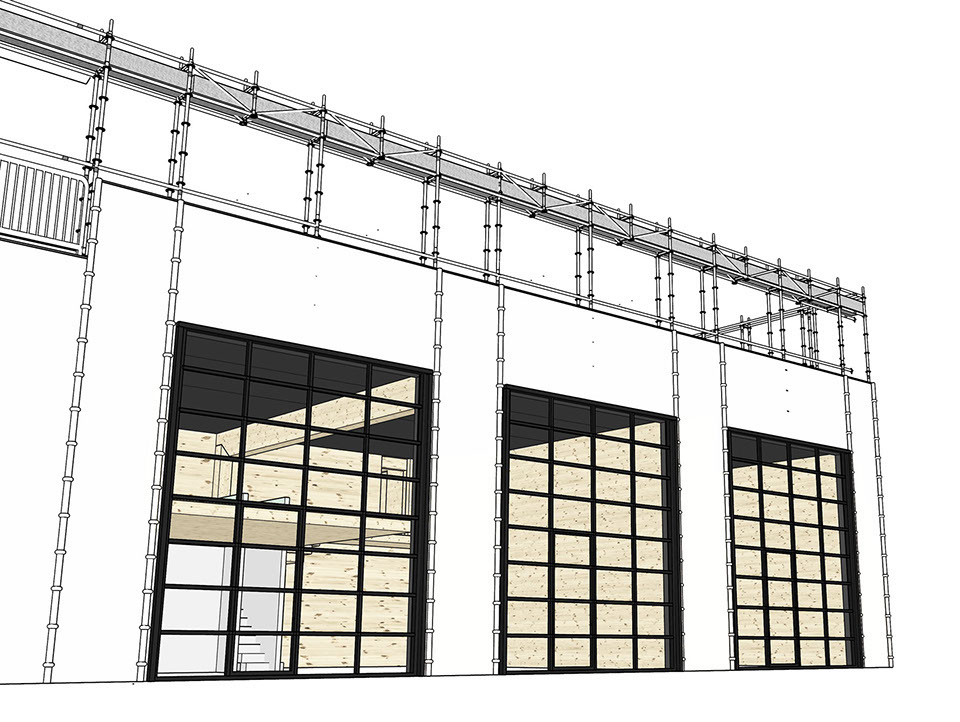The Body Building is the first Dutch multi-functional building which is built out of laminated timber and lime hemp. Located on the grounds of a former gasholder in Eindhoven, the building is not only energy neutral but also largely bio-based, storing over 200 tons of CO2.




The iconic facade of the building with distinct 'pimples' makes it look as if the scaffolding of the building still sits underneath its stretched skin, while the scaffolding pipes are poking out at the top, forming the pergola of the large roof garden. The appearance resembles a skin stretched over a skeleton, much like a vertebrae, resonating the passion for The Body that designer Rombout Frieling and his fellow inhabitants like designer Bart Hess share. The use of lime hemp as insulation and facade material allowed the team to developed a technique to sculpt the lime hemp and to stucco the skin organically by hand.
The 1200m2 building comprises 3 houses, a language school, office, multiple workshops and a large roof garden, which stores rain water. Its construction is exclusively made out of laminated timber.
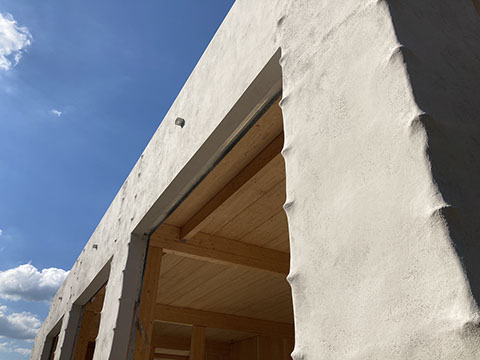
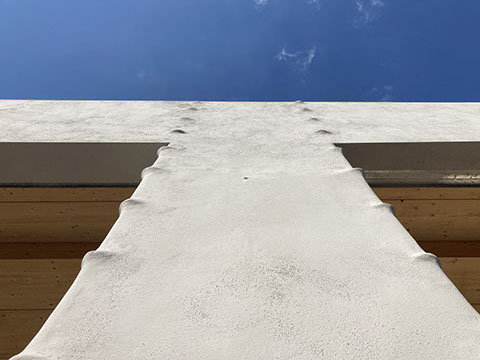
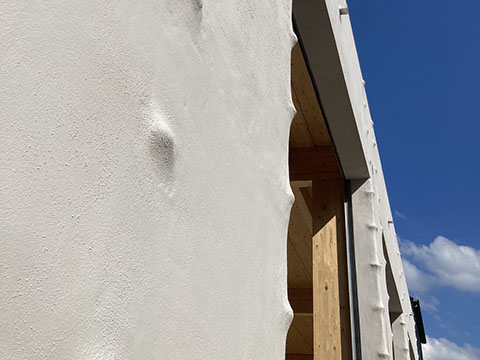
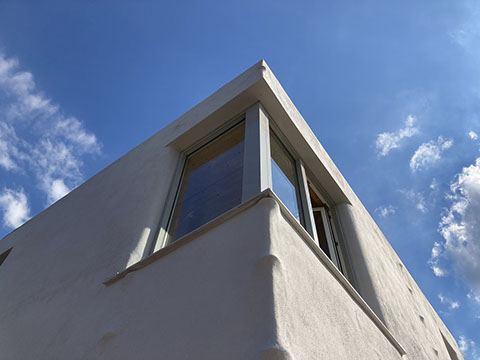
The development was lead by Rombout Frieling and his team from initiative to execution, including design and engineering. Rombout also lives and works in the building. The involvement in all stages taught the team many lessons about making sustainable building happen on a tight budget. Rombout and his team now like to share and use their experience and knowledge in our giant societal challenge to build sustainably.







Development:
with Bart Hess, Studio Harm Rensink, Antonio Gutiérrez Rubio
Design team:
Rombout Frieling lab (lead)
with Bart Hess, Studio Harm Rensink,
Werkstatt and Joris van Gelder of Houben van Mierlo
For more information:
Rombout Frieling, +31 6 41467059, mail@rombout.design
Gashouder 41, 5613CR Eindhoven, the Netherlands
